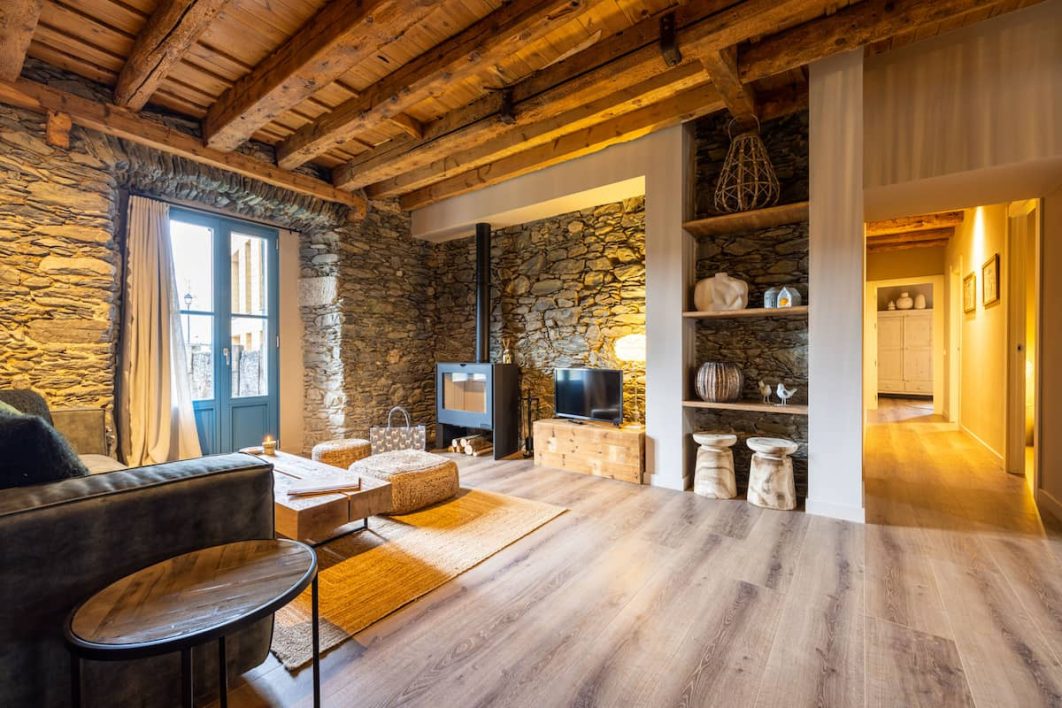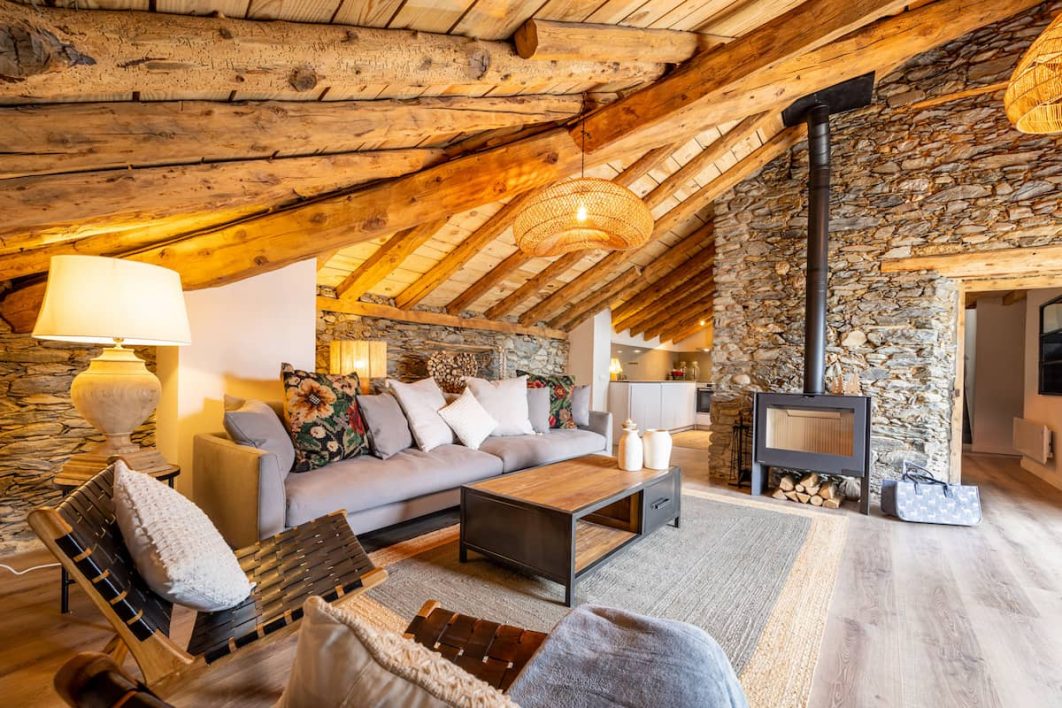Renovation of the 18th-century Cerdan threshing floor in the center of Osseja.
Madame Moragas was still alive when we recovered what was once her family residence in the center of the village: the stables, the barn, and the main house once again found the warmth of days gone by.
The Moragas family building has stood in the center of Osseja since 1876, almost unchanged. After several years of abandonment, the structure suffered some damage, and some of the roofs collapsed due to the effects of rain and the elements.
When the opportunity arose to restore and bring this building back to life, we embarked on a mission to assess and research its history, with the goal of preserving the essence of the building while incorporating the comforts of modern life, allowing new families to inhabit and appreciate its spaces as in times past.
During the works, the villagers and visitors would nostalgically approach the threshing yard to reminisce about the games and battles they experienced as children in their orchards and gardens.
Can Moragas, The Threshing Yard in Osseja
Can Moragas is a fortified community located in the heart of Osseja, next to the town hall square.
It offers all the basic services within 100 meters: a bakery, a small supermarket, five bars and restaurants, as well as a small cinema in a very pleasant square, surrounded by the Church of Saint Peter (10th century) and the town hall. Both buildings have preserved their original essence and stand out for their well-maintained and rustic appearance.
Oasis of peace with rural charm
The Can Moragas community is a journey into the past. A fortified oasis of peace with the charm of the 18th-century villages of the Cerdanya, adapted to modern living. In its time, it was the manor house of the Moragas family, a property divided into three buildings: the manor house with all its dependencies, the barn, and the stables. The estate is part of the cultural heritage of the Cerdanya Council, so we are committed to preserving the structure and the typical features of the period.
The community consists of three buildings: the manor house will retain the most authentic style, with 8 south-facing apartments, protected by a plastered stone facade and shutters of the characteristic blue color of the region, which can still be found on many typical houses in the village, including the immaculate facade of the town hall.
The barn has been reconstructed with recovered stone and granite, as well as wood treated with modern technology to ensure maximum comfort and durability.
The stables have been rebuilt in a duplex format, with large windows combined with recovered stone and wood, integrating the architecture of the complex in the best possible way.
The landscaping, in the style of the period and with native vegetation, is available to the residents to promote life in the square, in a very open space with views of the rear gardens and the mountain.


















